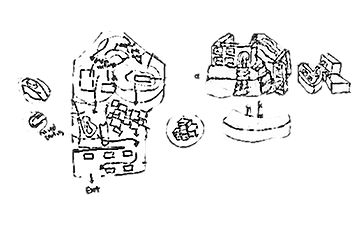


A SPACE DERIVED FROM
TWO VERBS
PASAR POR VIOLA
PASAR POR VIOLA is an experiential space that encourages people who are above 20 years old to come and experience being young once again and to create memories with friends and families while they shop, build and smile when they come into the space. In the experiential space, they will buy the items and tools needed to build their own puppets at the building zone whilst enjoying the moment and creating memories with their friends and family.
IT ALL STARTED WHEN I STARTED EXPLORING ...
THIS IS HOW MY TWO VERBS CAME ABOUT


Ploof... Plop... Ploof... Plop... A minute long video was born, and the 10 magical scenes was introduced into a composure before they were pieced into this gigantic jigsaw puzzle that contains a bubbly persona and a bright spot with the curvature in negligible qualities.
Not very long after, this jigsaw puzzle evolved into an elevation of this plan. With mutltiple layers of tall rocky hills and caves for the curious to explore. The layers are categorized accordingly to the lineweight of the drawing, the front layer is the largest piece followed by the cascaded pieces of smaller boulders entailed behind the front piece.




THRIVES





A model, Thrives began to grow from the visual, having spread its joints into multiple elements before regrowing by adding on the strength and rigidity. As it starts taking on the forms of the elevation drawing, it penetrates through the boulders, forming substantial wounds as seen from the negative spaces within itself, these spaces allow for regrowth to happen. These wounds slowly became something mesmerizing as it makes people curious what is to come. And with each exploration create and draw different expressions and feelings which lead to a memory edged to their minds.



Blue foam models are done with multiple interlocking joints that connects both modular A and B together that allows for a series of joining methods. The shape form of modulars A & B are inspired from the joint points in the Thrive model. The volume and dynamic negative spaces between the positive spaces allow for certain complex angular joinings.
MODULE A
MODULE B
MODULE A+B







The physical blue modulars were translated into different 3d concept models to form structural elements that is going to form the experiential space
MODULAR BENCHES
MODULAR FACADE
MODULAR STORAGE
WHO IS THE SPACE FOR?
Families
Young & Middle Aged Adults


The chosen site is Vivocity because it is a waterfront for relaxation and the chosen venue is the central atrium as there are fashion and accessories stores nearby. There is a large circular glass ceiling that lets in natural lighting into my experiential space.

WHERE IS IT LOCATED?
DESIGN PROCESS





The design concepts were primarily focusing on the staircase space where people can come together and build their own puppets. It enforces on an openness and double sided style where users can sit around to build their puppet.



The plan and the programme flow of PASAR POR VIOLA is very one directional, making it easy for users to navigate around.

_edited.png)
PASAR POR VIOLA is split into different zones; the buying zone, the building and photo-taking zone and the check-out zone. The overall form of the experiential store increases in height to stimulate the growth of childhood as one height increases.
Check-out Zone
Building Zone
Buying Zone
_edited.jpg)
PASAR POR VIOLA also offers a place for merchandise to support the sales of my client, Shopee while they are already using the space. It also caters to wheelchair users with the tripod low shelving area so they can grab the items easily.
The main building zone has a stair like modular area that caters to everyone and allow those who have done picking their items to come, sit down and build their own puppet while also being able to capture their memories.
_edited.jpg)
Buying Zone
.png)
Common Building Zone
_edited_edited.jpg)
Private Building Zone
This private building zone allows for more privacy and for those who have families and do not wish to mix around with others while also being able to fit wheelchair users who would not be able to use the common building zone.
_edited_edited.jpg)
Before users leave the space, they are able to self check-out their purchases and collect their photographs by assessing it through the digital machine. The check out kiosk is also catered for the public while the other for the wheelchair bound.
Wheelchair Check-out Zone



